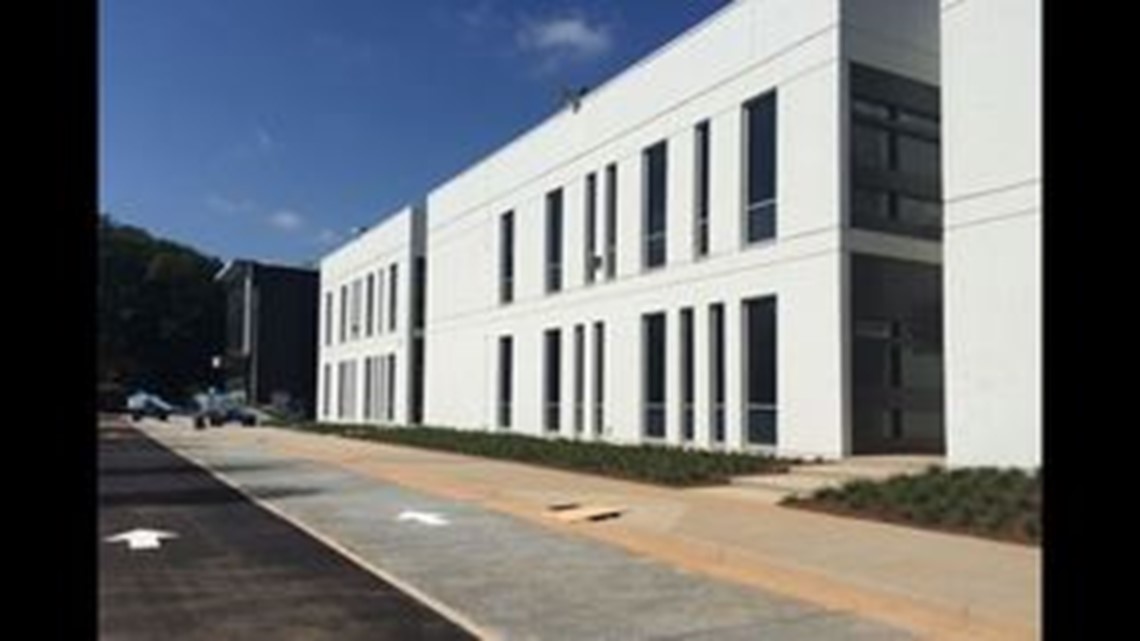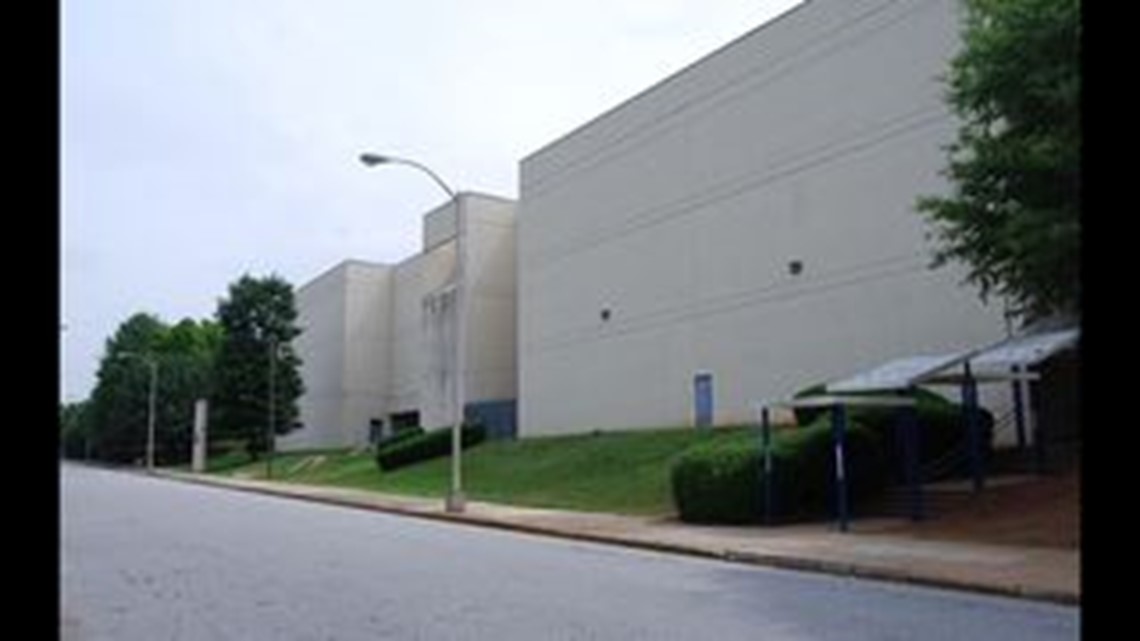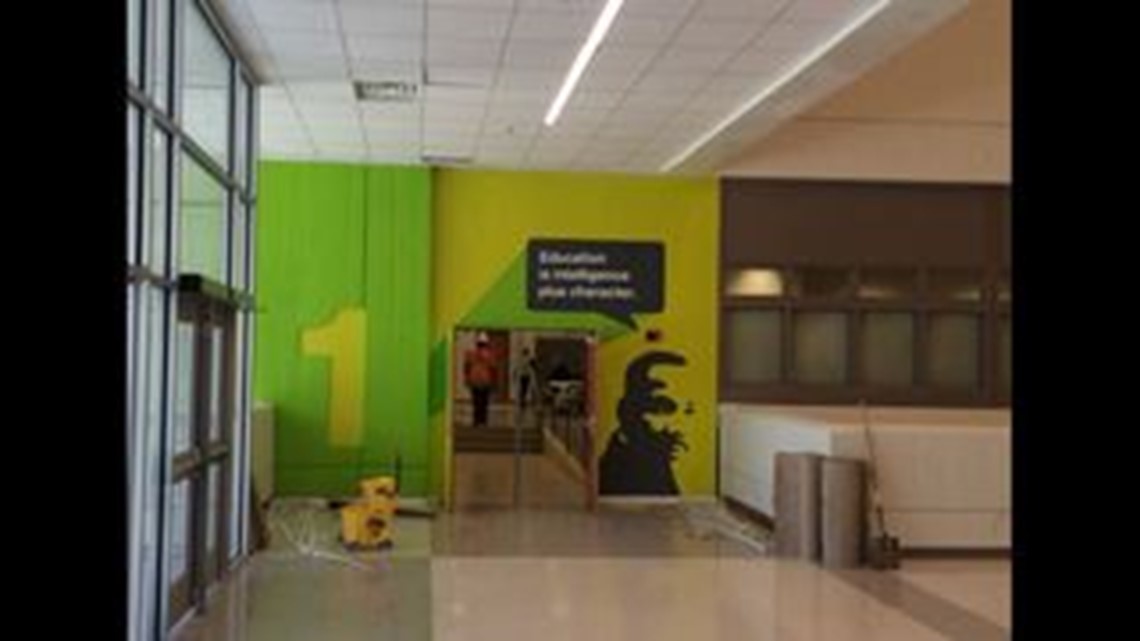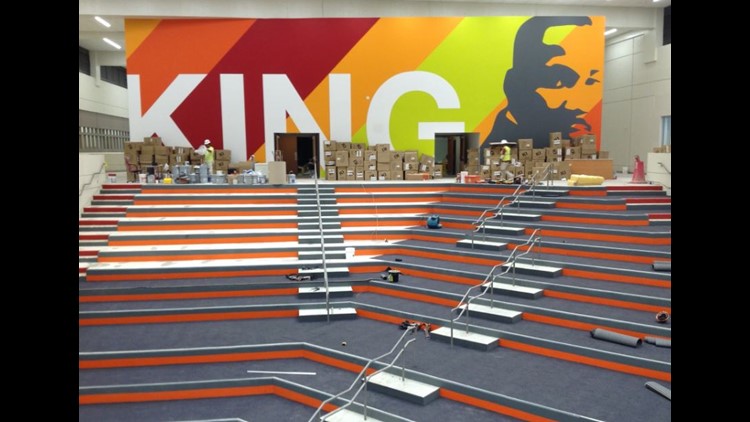The new school year will start with transformation for students at Atlanta’s Martin Luther King Jr. Middle School.
The dated facilities underwent a dramatic renovation by Perkins+Will, a leading global architecture firm, to enhance student learning and faculty performance.


“Middle school is a vital bridge between elementary school and high school. It is also a period when students, often for the first time in their lives, begin actively seeking a sense of purpose and place,” said Paul Brown, Principal of Martin Luther King Jr. Middle School which serves sixth to eighth grade students. “Our new facility is a physical representation of our entire school community’s purpose and place."
Located at 545 Hill Street SE within downtown Atlanta’s Grant Park neighborhood, King Middle was originally built in 1973 using the Brutalist style of architecture, which emphasized large, exposed concrete exteriors and minimized windows and exposure to outside light.


The new design approach recognizes the original architecture style, while giving the school a fresh and open look.
The revamped Martin Luther King Jr. Middle School campus includes 175,000 square feet of renovations and 17,000 square feet of newly-built facilities.
There's a more defined and completely reoriented main entry, new athletic fields, a new administration building, a new auditorium/theater space and a new student commons that brings more natural daylight into existing classrooms.
The facility was also redesigned with energy efficiency in mind. The revised structure now consumes 35% less energy compared to an average existing building of same type and location.
One of the most dramatic changes involves graphics on the walls that make strong references to the Civil Rights era and are cohesively composed and strategically located on the school’s walls and floors in dynamic colors and patterns.


“The graphic theme comes from the school’s namesake – bringing modern relevance to Dr. King’s message and legacy,” said Keith Curtis, Branded Environments Southeast Regional Discipline Leader for Perkins+Will.
The iconic image of Dr. King is featured throughout the building alongside quotes from the Nobel Prize Winner and one major hallway has an extensive, hand-painted mural of civil and human rights leaders.
The renovated Martin Luther King Jr. Middle School facility is just one of many urban Atlanta school buildings that have undergone transformation in recent years.
“With APS’ commitment to revitalizing schools like Maynard Holbrook Jackson High School and enabling the development of Charles R. Drew Charter School, Atlanta’s first public charter school, both of which Perkins+Will designed, the new Martin Luther King Jr. Middle School is another victory for the renaissance of Atlanta education,” said Barbara Crum, the Southeast Market Sector Leader for Perkins+Will's K-12 Education design practice.



