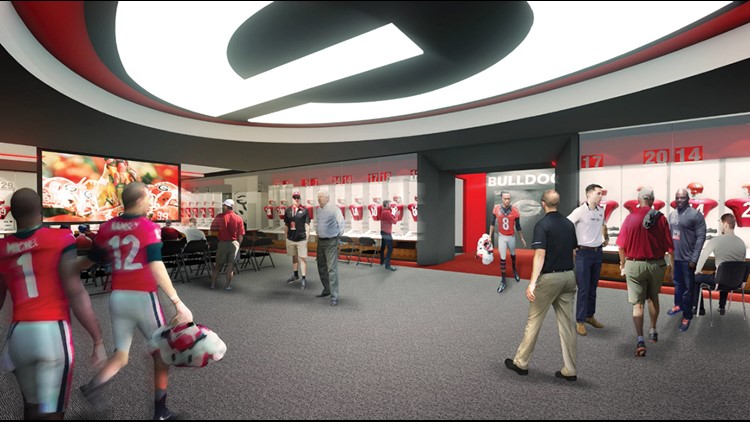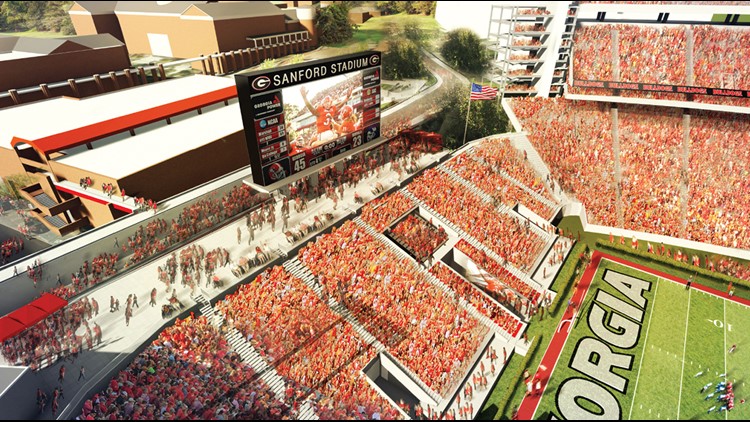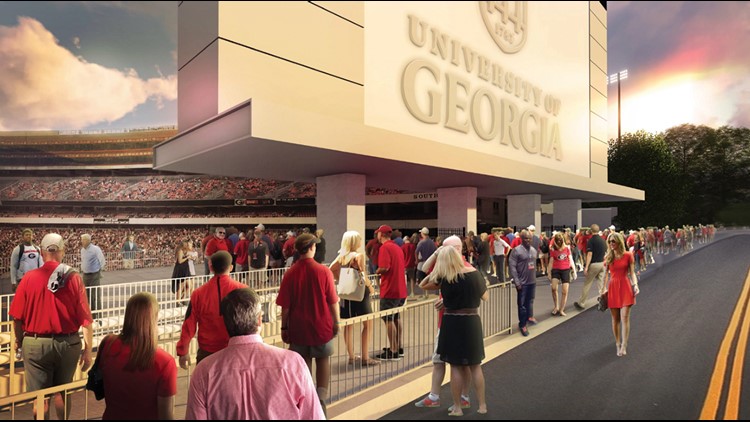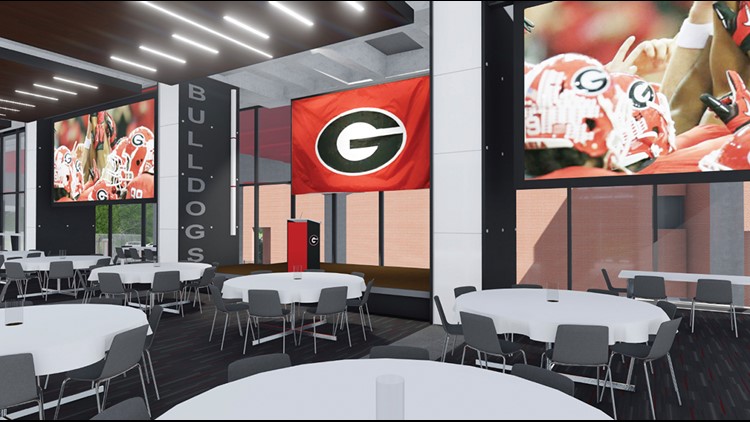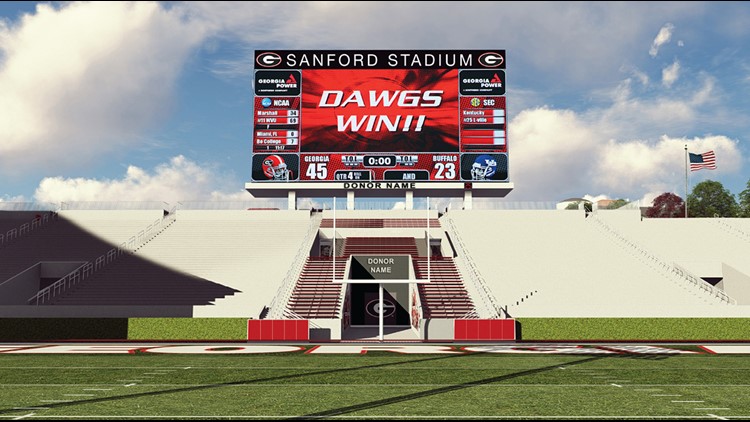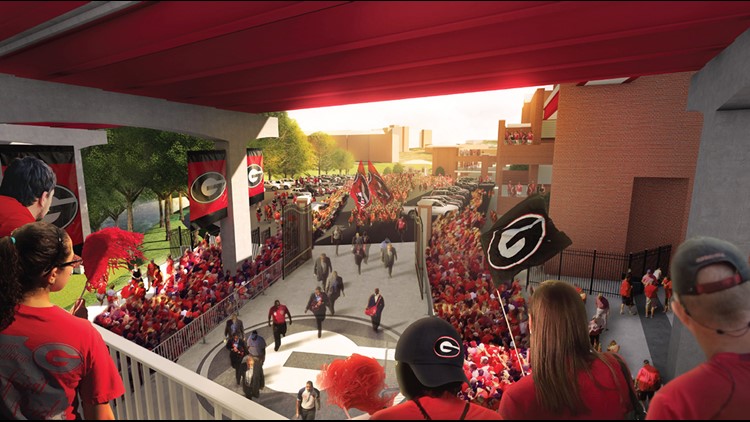ATHENS, Ga. --The University of Georgia Athletics Board approved a $63 million construction project for Sanford Stadium that will feature a new locker room for the team, a hospitality room for hosting recruits, a large video board and a new plaza for fans.
The project is expected to take about 17 months, beginning in April of 2017 with the hope of it being completed for the 2018 football season, according to Athletic Director Greg McGarity. The project will be presented for discussion by the University System of Georgia Board of Regents at its meeting on March 15 in Atlanta.
The team's current locker room is at the east end and is only used as a staging room. The new locker room will be fully equipped with shower facilities and will be nearly twice as big as the current one.
The hospitality lounge, which will cover 10,500 feet, will be exclusively used for hosting recruits and their families on game day. Above the lounge will be an upper plaza with a new entry gate located below the scoreboard that allows access into the stadium from the bridge.
The scoreboard will be 33 percent larger than the existing board and will move back closer to the bridge behind it. The fan plaza will feature enhanced concessions and restrooms.
The approval came on the same day as the dedication of the school's $30.5 Indoor Athletic Facility, which was funded entirely on private gifts. The 102,306 square foot structure includes a 100-yard football practice field, 65-meter track runway and jumping pits, and a netting system that will provide indoor practice areas for the school's other teams when weather forces them inside.
“We are all grateful and appreciative of the many donors who stepped up and provided the entire funding for this facility,” UGA head football coach Kirby Smart said. “This new indoor facility is a remarkable addition to our overall football footprint."
Here are more details on the overall stadium project:
• Locker room square footage — Existing: 2,774; New: 5,400
• Recruiting hospitality lounge square footage: 10,574
• New upper plaza square footage: 11,539
• Expanded and enhanced concession and restroom facilities
• Video board size — Existing: 75’ x 46’; New: 100’ x 52’


