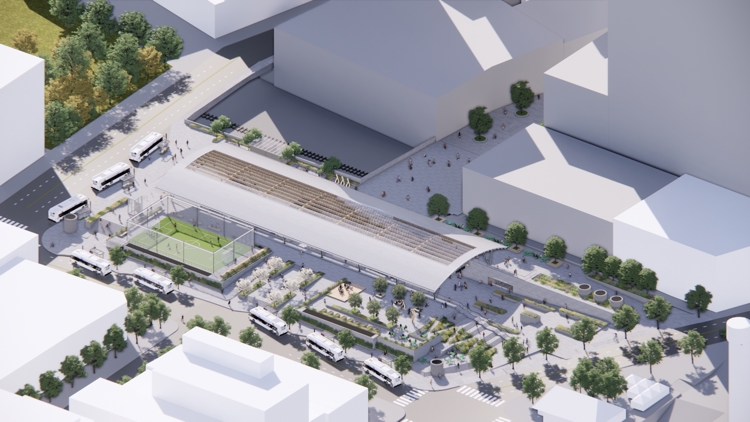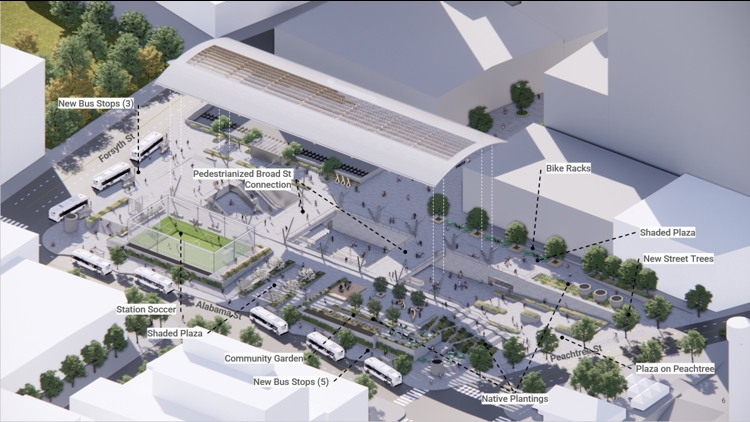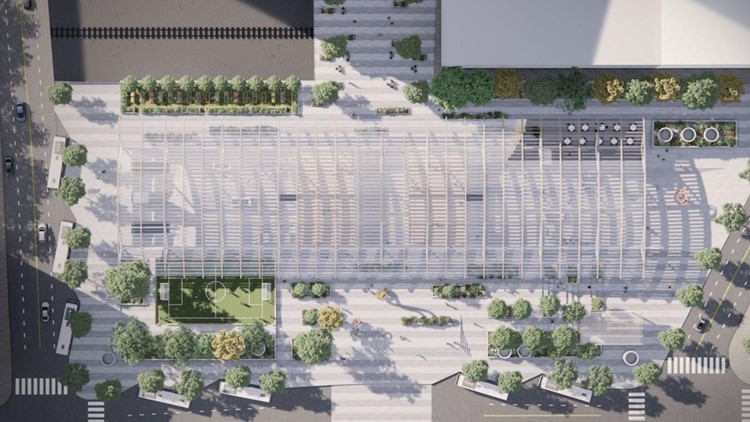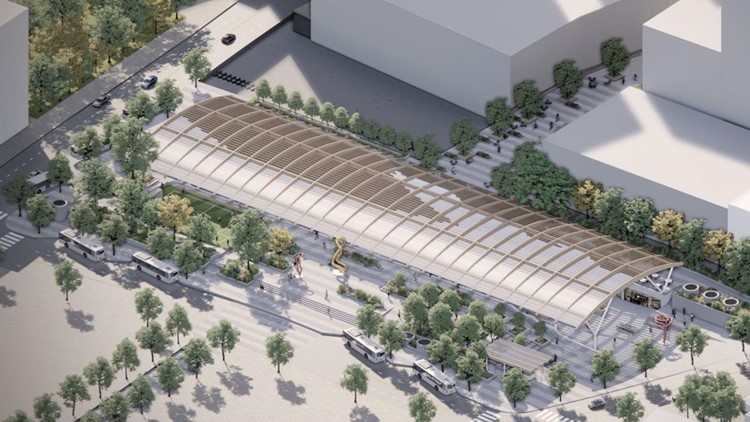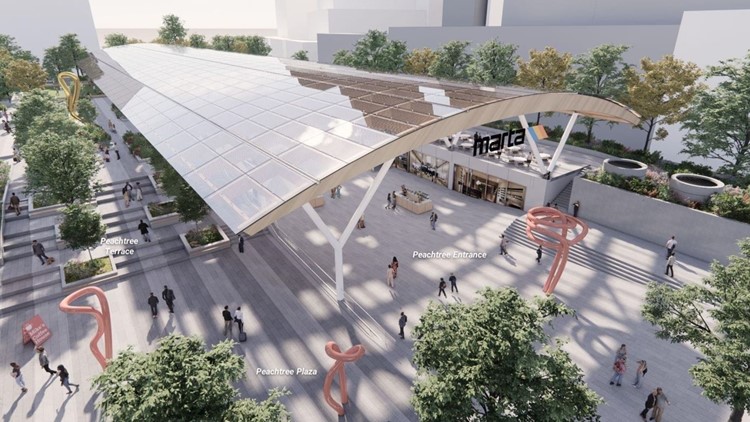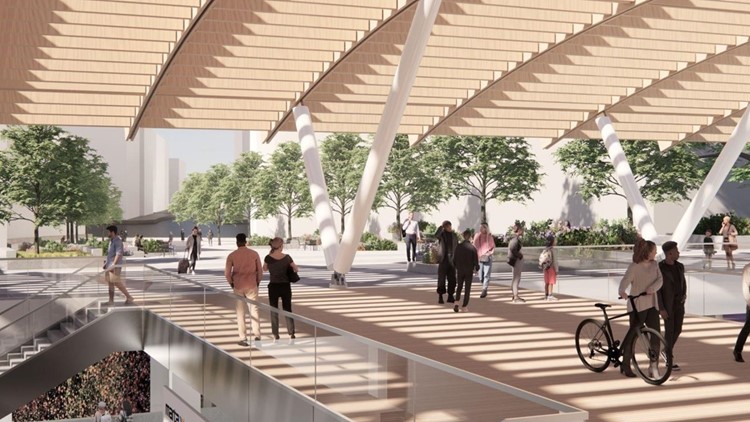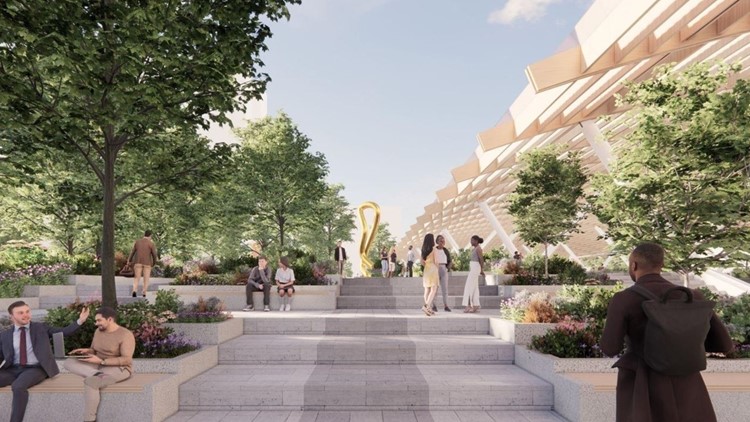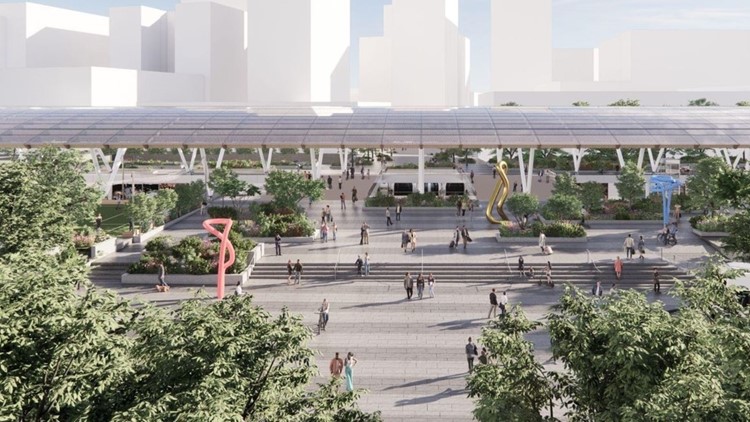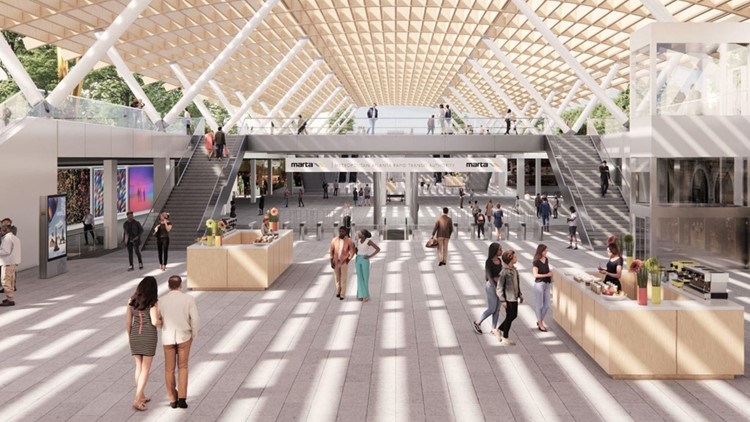ATLANTA — MARTA riders: mark your calendars. The transit authority has announced when Phase I of its Five Points Station Transformation project is set to begin. MARTA announced that work is set to get underway in roughly one month in July.
The project stems from the transit authority's plan to transform the central hub for the rail system "into a state-of-the-art" station ahead of the arrival of the 2026 World Cup. The planning has been in the works for about four years.
The main undertaking for the project will involve deconstructing the current brutalist canopy in place at Five Points and eventually replacing it with an open-concept canopy. There are several other elements, seen in the rendering below, involved in the project that will make the site more pedestrian-centric.

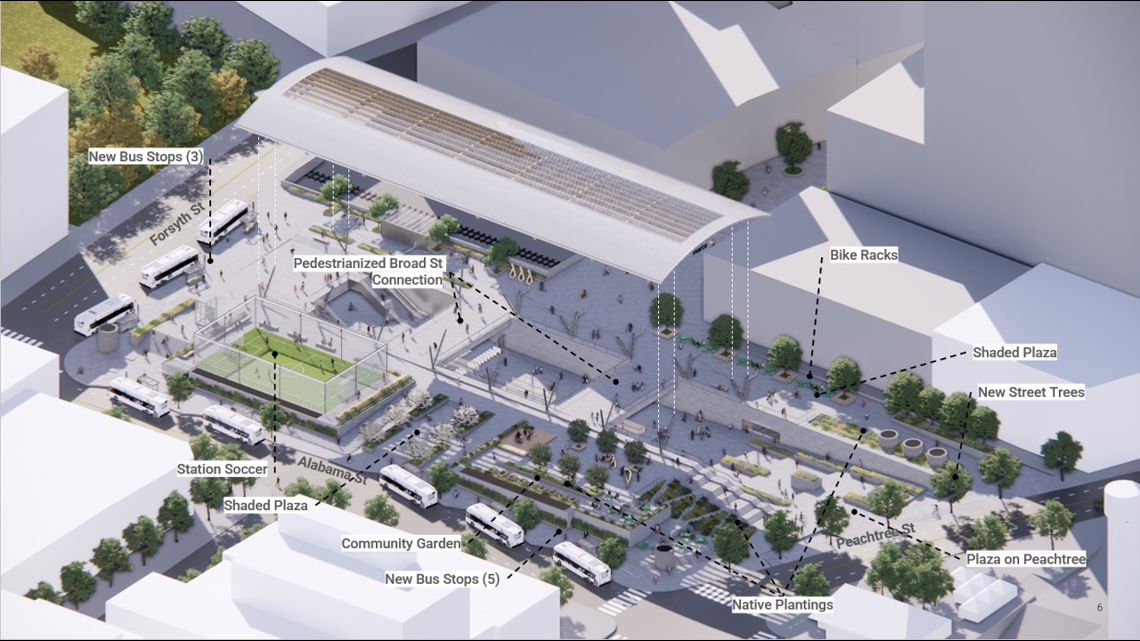
With the project set to begin, here are three key dates to keep in mind:
- July 6: Eight bus routes will be relocated to nearby stations.
- July 26: Five Points station services will be relocated to the Ashby Station
- July 29: Street-level access to the station will close, but riders will still be able to transfer trains from inside the station.
MARTA said there will be no impacts to rail service, however it added riders should anticipate limited elevator access while work is ongoing.
The transit authority plans to release more details about the project in the coming weeks, but you can see renderings, presented in a March 2023 MARTA board meeting, below:
Photos: MARTA Five Points transformation project renderings
How much with the Five Points redesign cost?
The project was spurred by the receiving of federal funds. A cost breakdown by MARTA places the deconstruction and demolition of the existing structure at about $62 million, with the new canopy costing some $46 million and plaza and concourse level redesigns at about $23.5 and $20 million, respectively.
The total construction estimate comes in at about $203.5 million with another $50+ million allotted for professional service/soft costs and contingency expenditures.

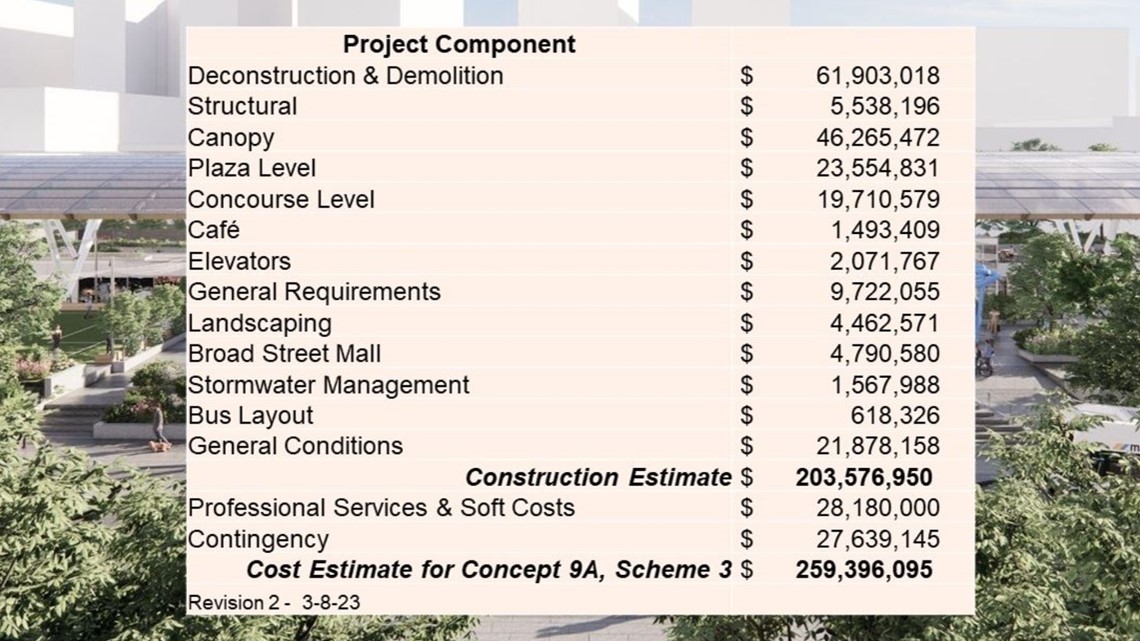
What will construction look like?
A step-by-step of the construction concept lists out the aims of the project:
- Remove existing concrete canopy structure
- Carve up more openings for light and air below the canopy in the existing plaza, which has limited openings
- Prioritize the new station axis and reconnect Broad Street and the Broad Street plaza extending out of the station
- Program the open space with distinct character and purpose
- New canopy to tie the site together


